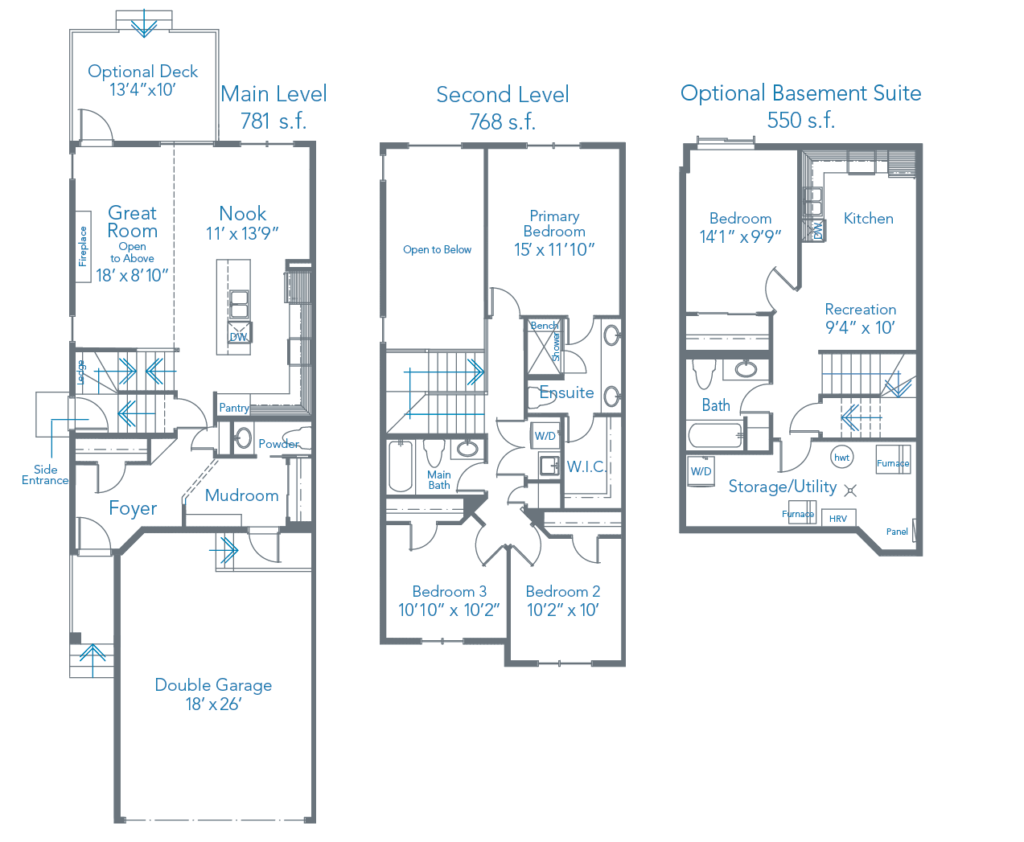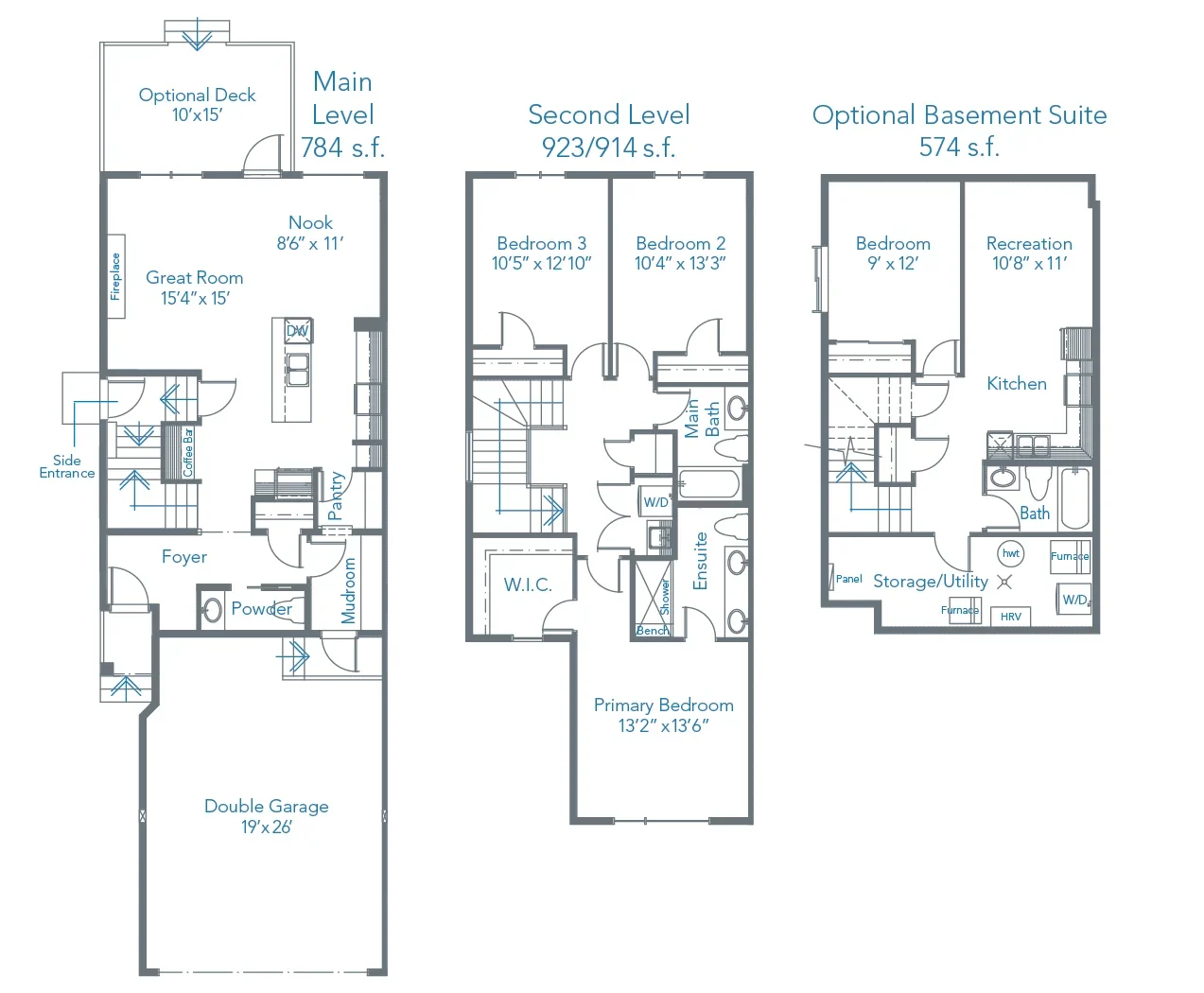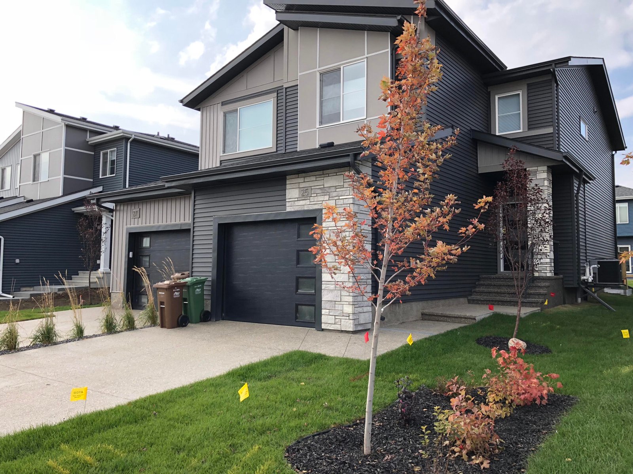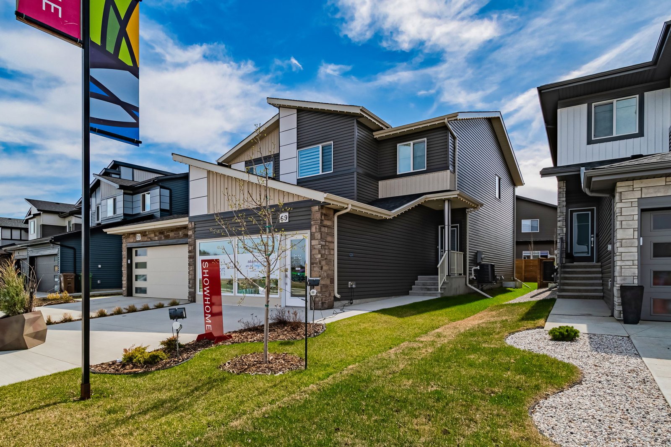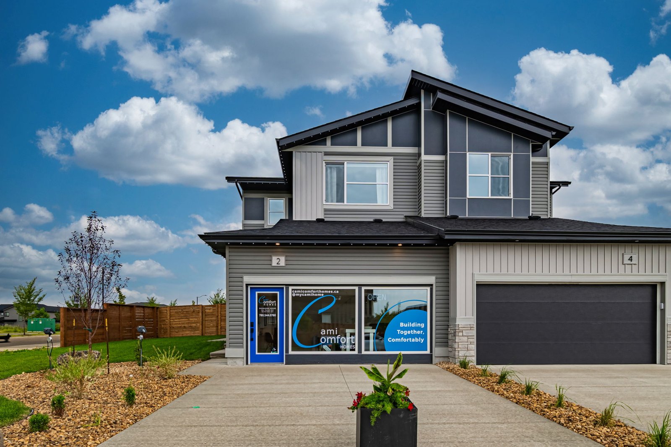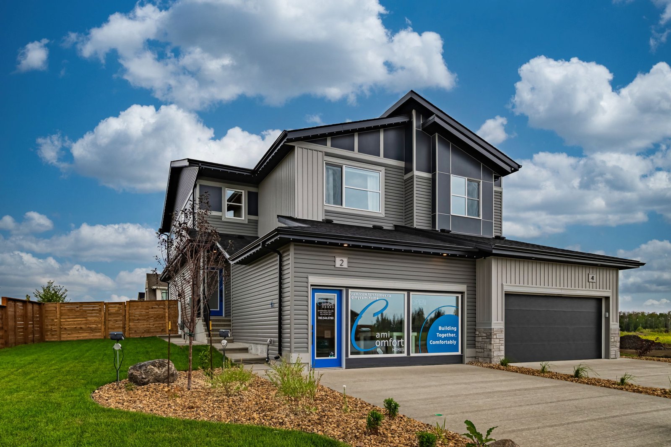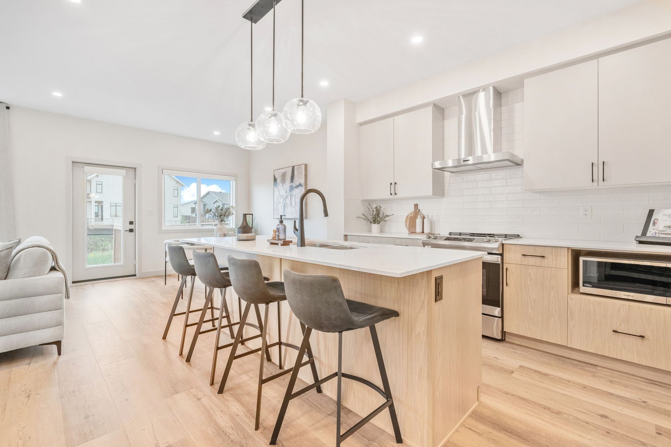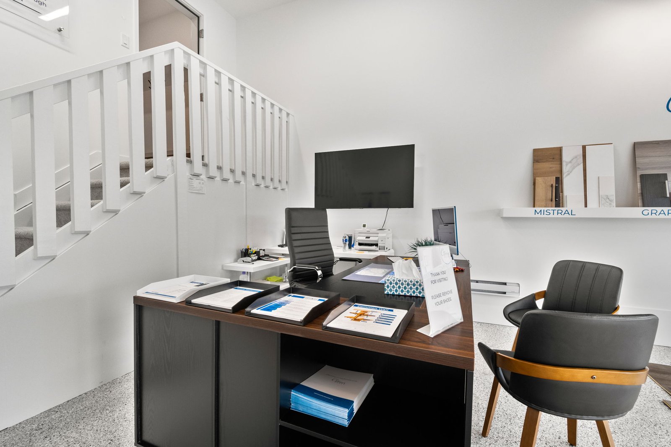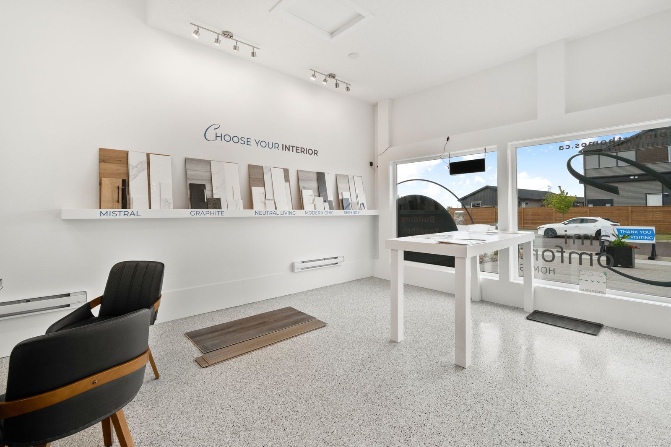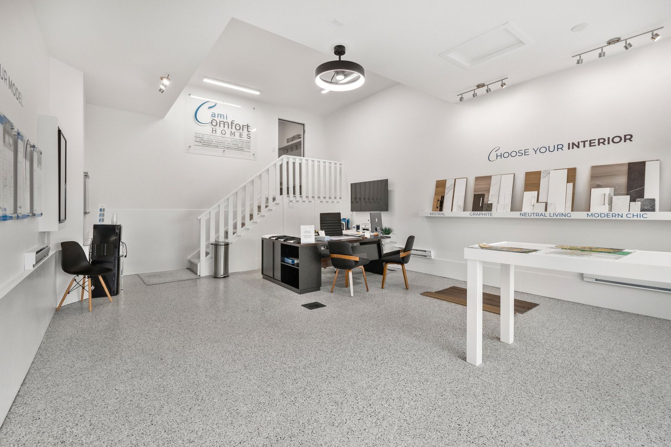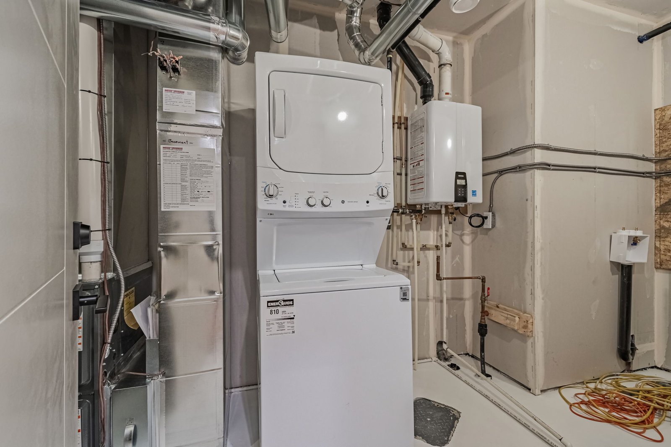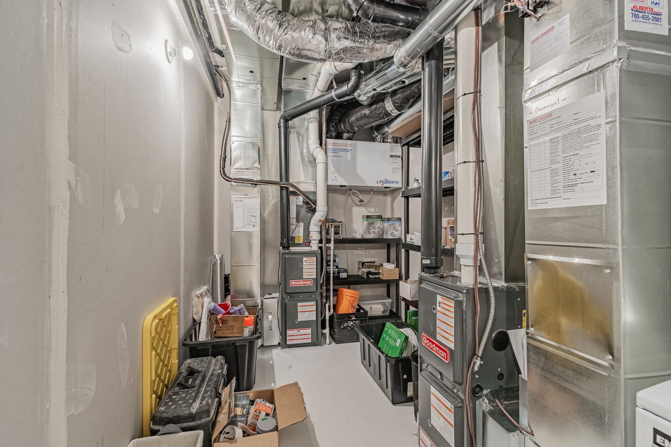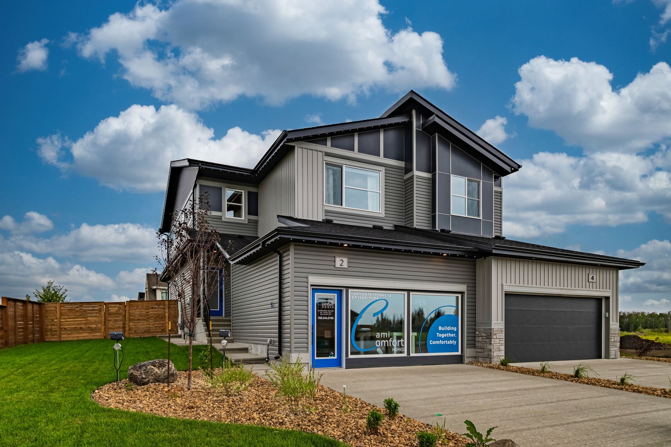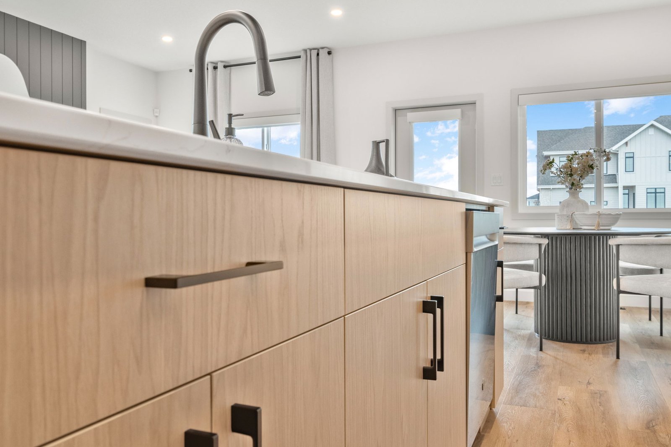
About The xavier ii Model
- Attached single family home
- Coffee Bar
- Double Oversized Garage
Home Features
The Xavier II is a spacious duplex model designed for convenience and style. The main floor features a large great room, perfect for family gatherings, and a kitchen with a generous island, walk-through pantry, and a dedicated coffee bar. A side entrance and large mudroom make coming and going easy, keeping the home organized.
Upstairs, enjoy oversized bedrooms, a primary ensuite with a tiled shower and bench, and a functional laundry room with a sink. The oversized garage with a floor drain adds year-round practicality.
With thoughtful touches in every room, the Xavier II offers the comfort and functionality today’s families need.
Bedrooms
3
Square Feet
1707/1698 SQ.FT
Bathrooms
2.5
Location
Duplex
- Coffee Bar
- Walk through pantry
- Large great room
- side entrance
- Large Kitchen island
- large Mudroom
- Oversized garage with floor drain
- laundry with sink
- oversided bedrooms
- tiled shower with bench
- Coffee Bar
- Walk through pantry
- Large great room
- Large Kitchen island
- Oversized garage with floor drain
- oversided bedrooms
- tiled shower with bench
- laundry with sink
- side entrance
- large Mudroom
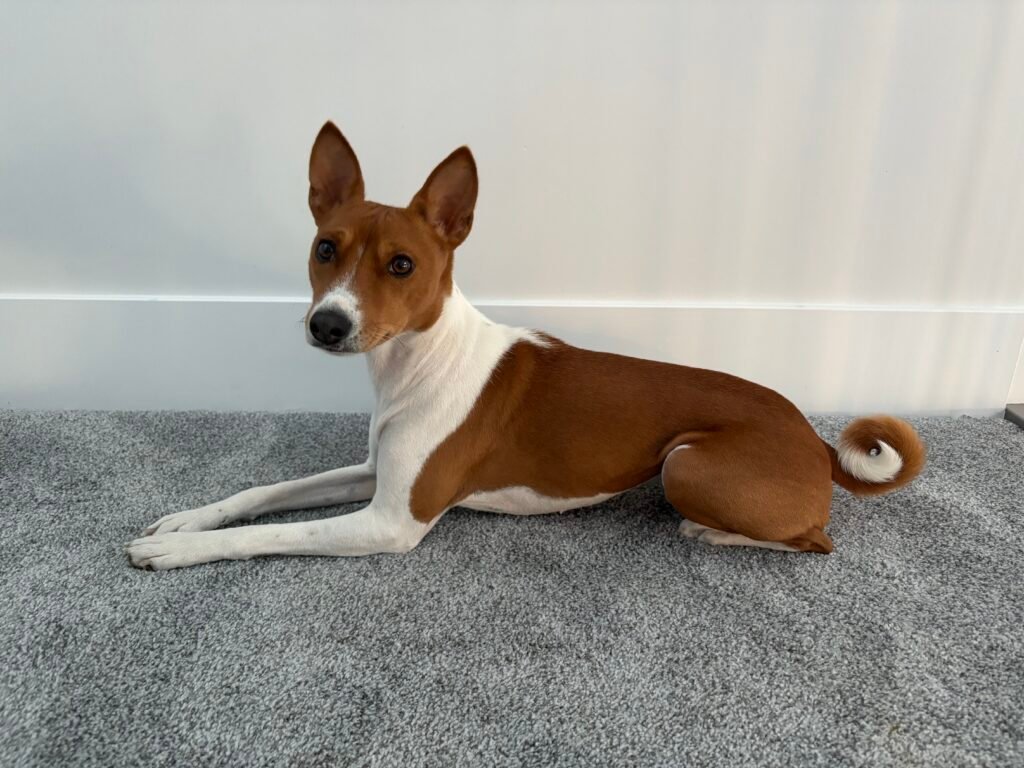
XAVIER II
The Name Behind Model - XAVIER II
Xavier is the spirited son of Cassandra and Matthew, and the heartbeat of the family’s next generation. Bursting with energy and an exploding heart, he carries both attitude and charm everywhere he goes. He loves visiting the construction site with his dad and grandpa Marvin, and the showhome with his Uncle Mike, who serves as sales manager. Fittingly, the showhome itself is named after Xavier, a tribute to his vibrant spirit and the joy he brings to everyone around him.
KALI
Floor Plans
First Floor Plan
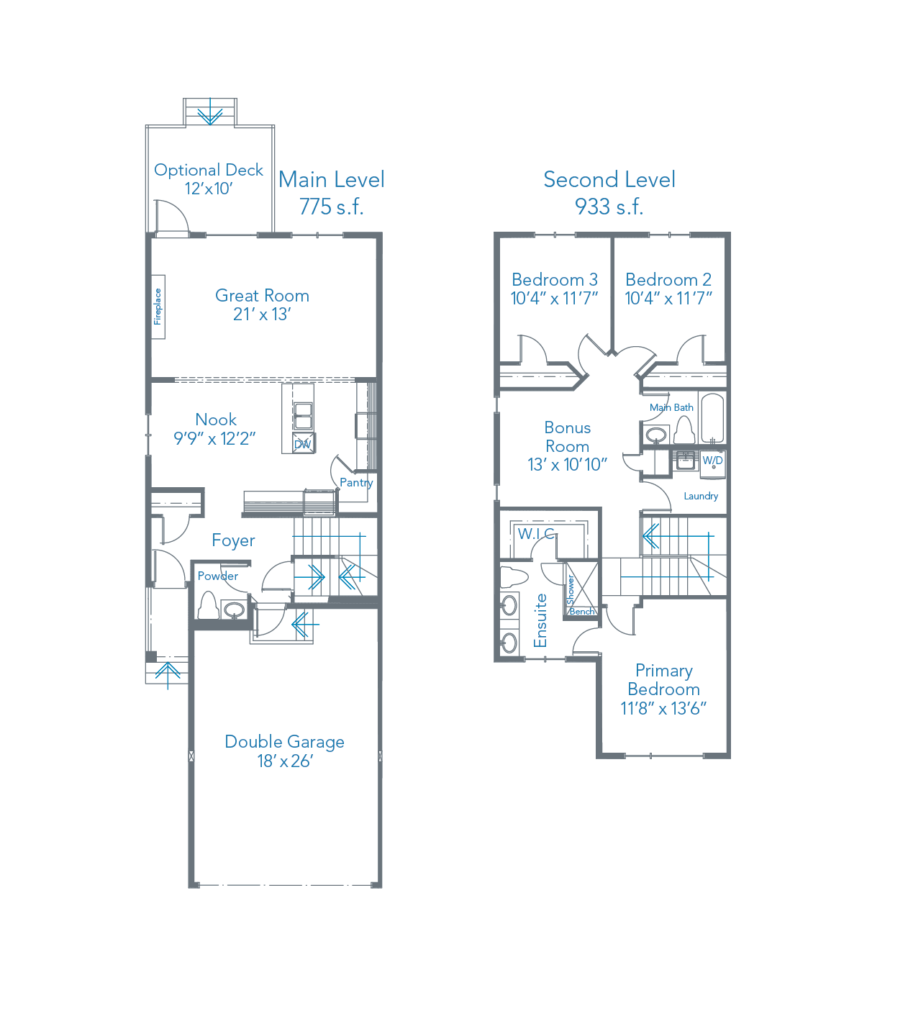
Second Floor Plan
