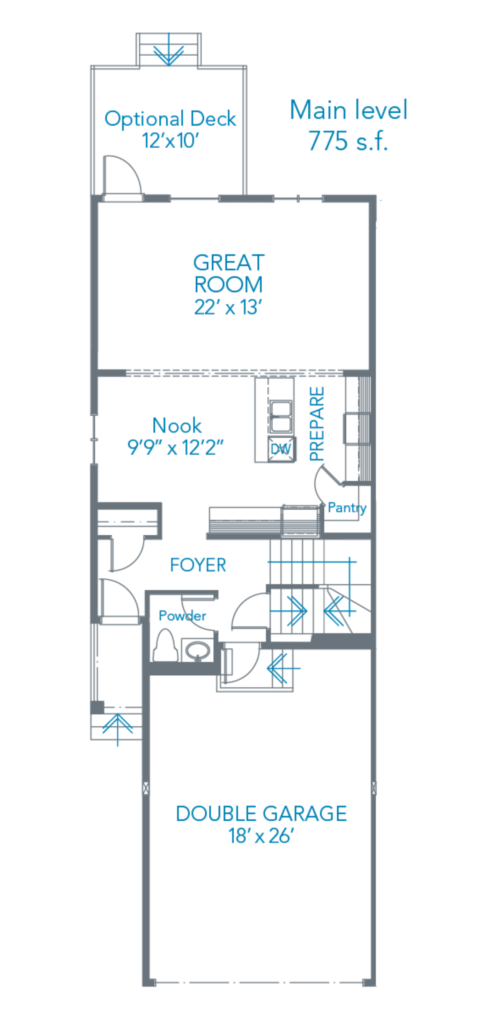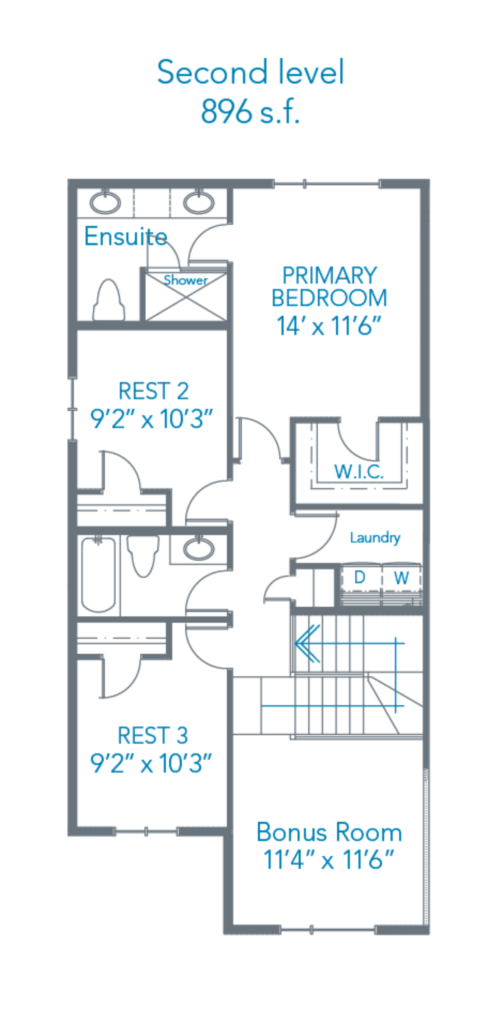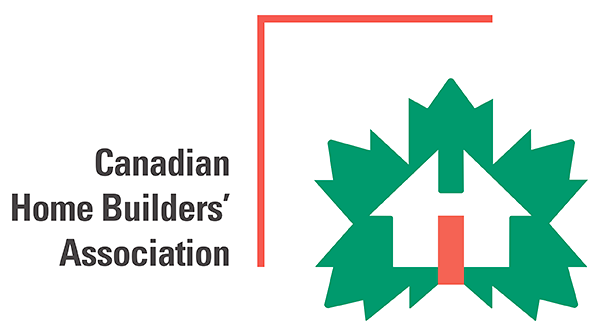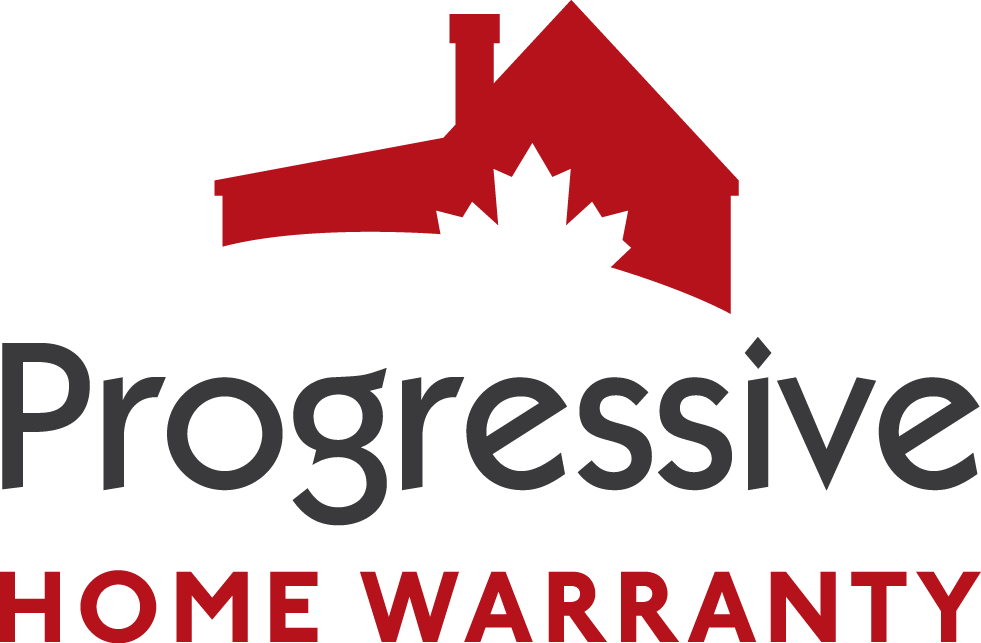Mica Model – Modern Exterior

1670
BEDS | 3
BATHS | 2.5
Duplex
About This Model
- Attached single family home
- Center Kitchen Island
- Double Oversized Garage
This home has a fantastic kitchen with a full appliance package included (which also features a front loading washer and dryer set). The main floor of the home is open concept with the kitchen in the centre. Upstairs you’ll find a beautiful master suite, two additional bedrooms, as well as a large bonus room. Cami Comfort duplexes have the best party wall in the business with all our homes built to the highest standards.

Built to Last
The Mica Prairie Exterior
Iaculis urna sed feugiat donec vitae vestibulum praesent. Facilisis ultrices curabitur porttitor gravida neque aliquam sem eget ipsum. Nulla tortor vitae aenean ullamcorper euismod. nunc lectus. Purus at feugiat sed volutpat porttitor.
lorem Ipsum
Home Features
- Kitchen with Island and Flush Eating Bar
- Bonus Room
- Convenient 2nd floor laundry
- LED Lighting
- Double Master Ensuite Sinks
- Spacious Master with Walk-in Closet
- Walk-In Pantry
- 26′ Deep Double Garage
Interior Sketch
99%
3D Modeling
80%
2D Modeling
90%







