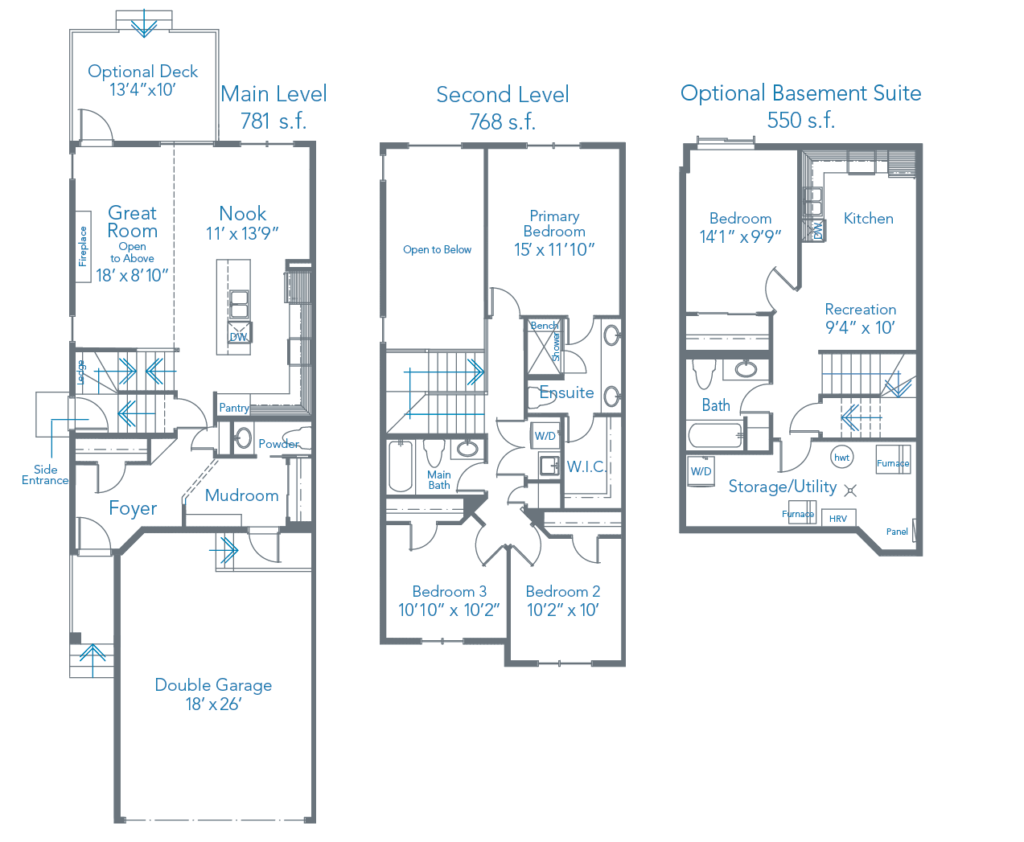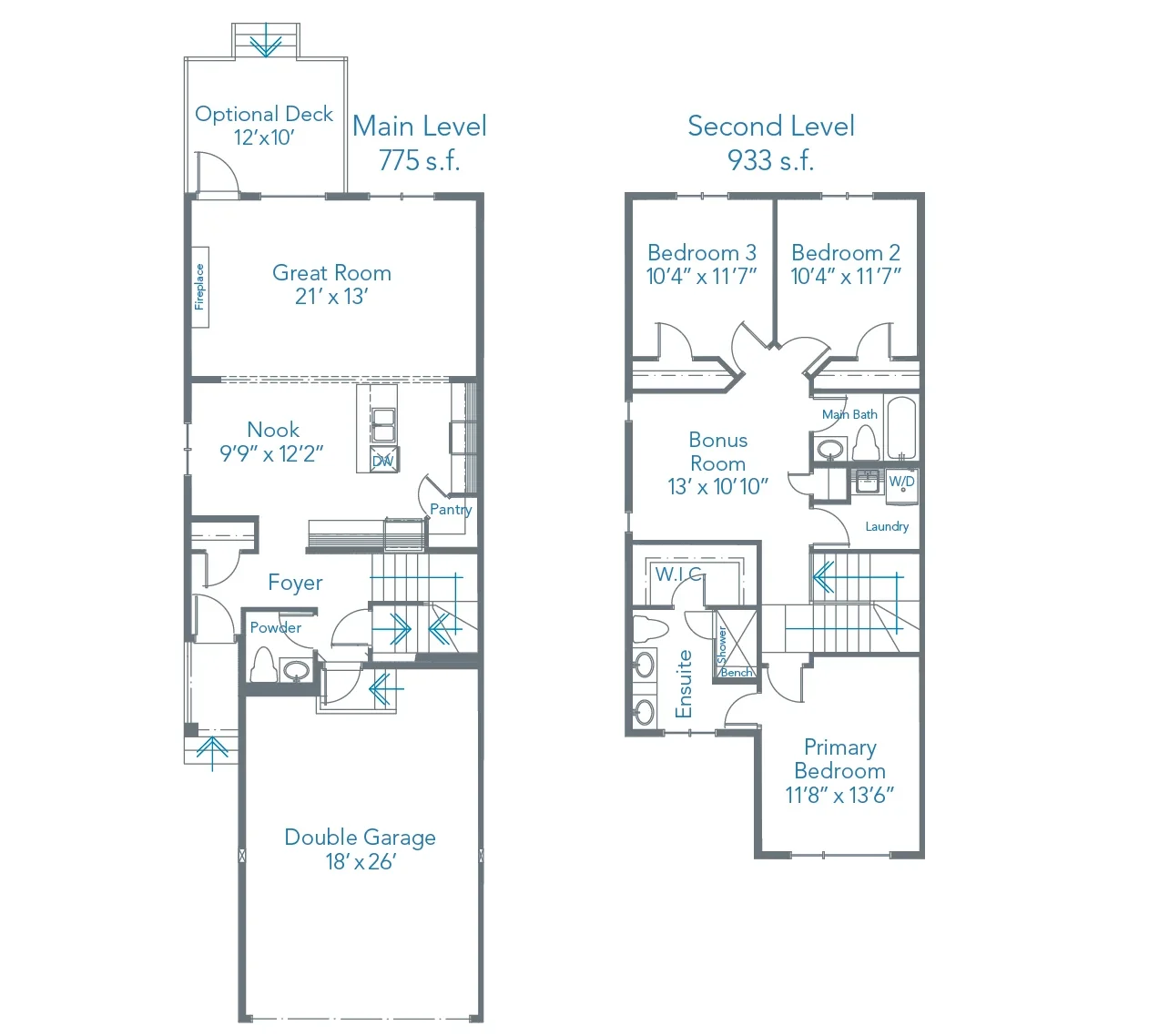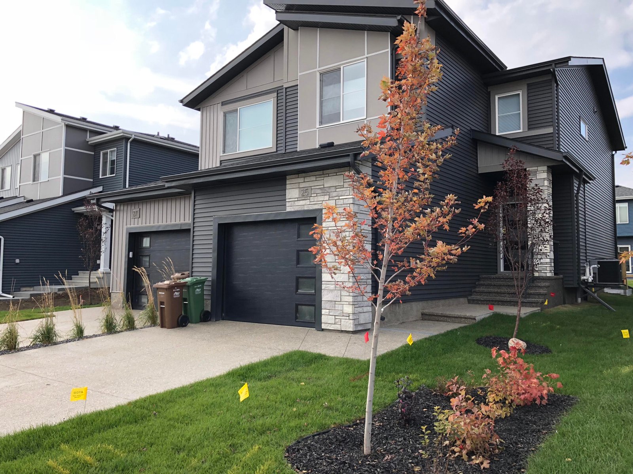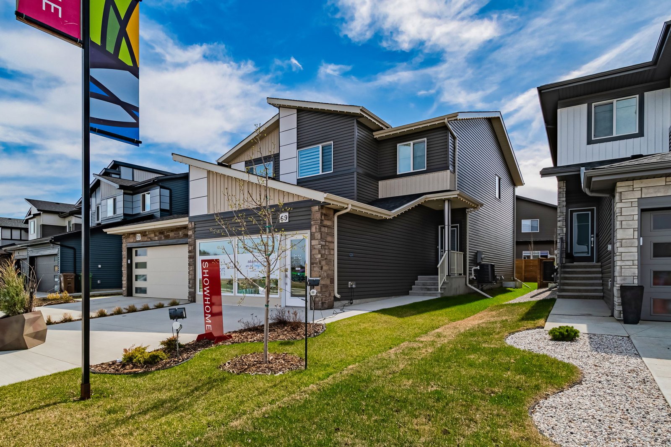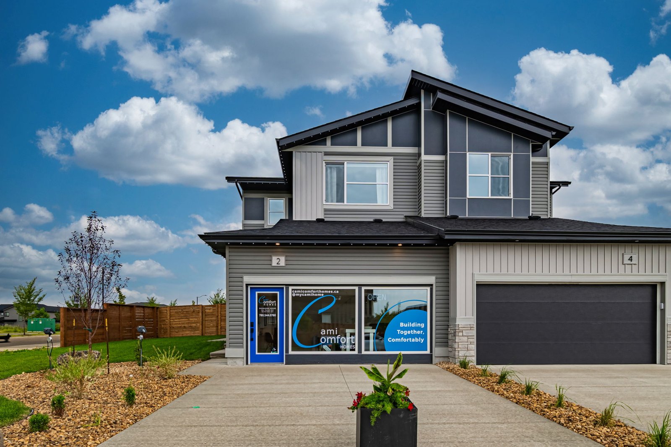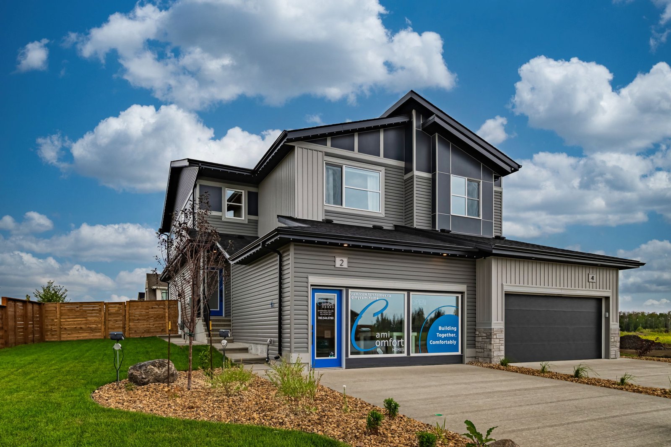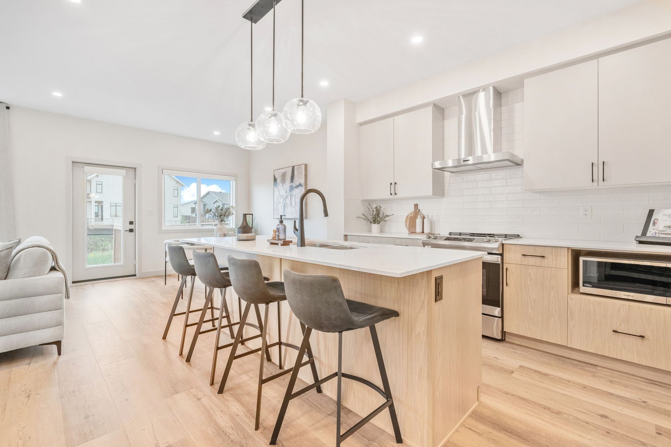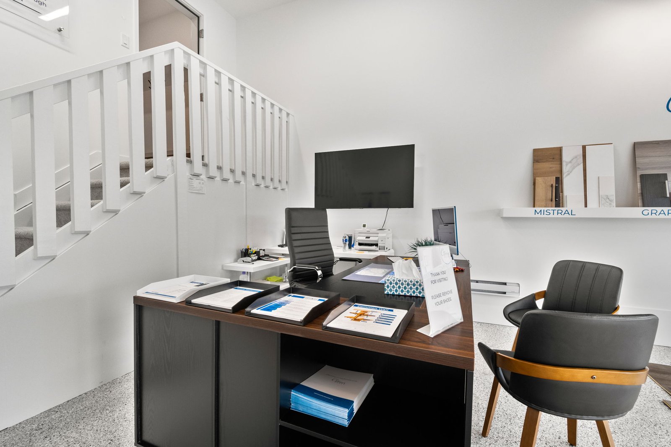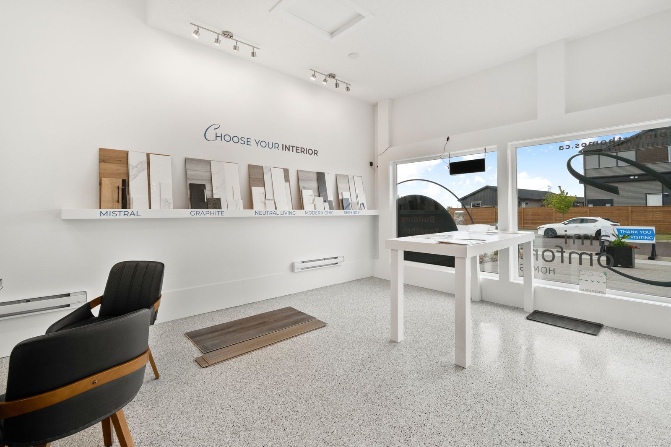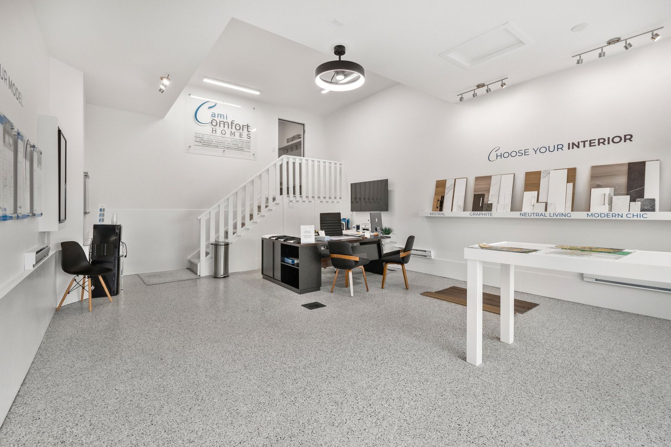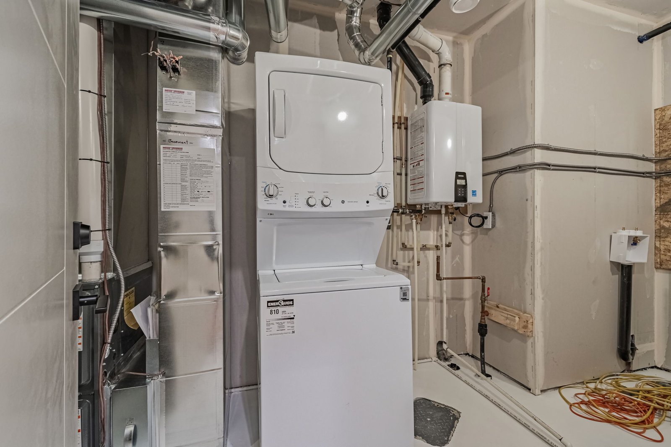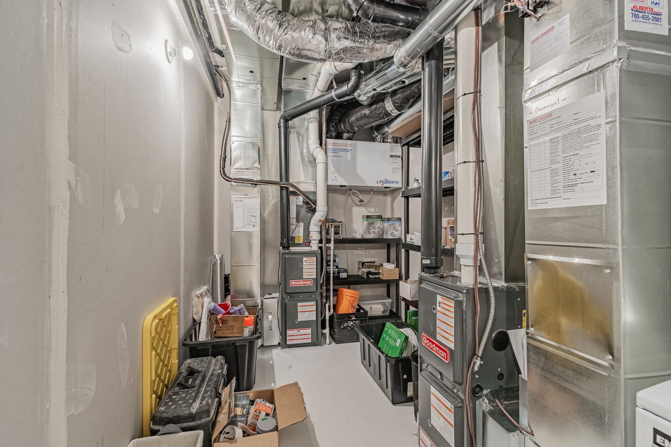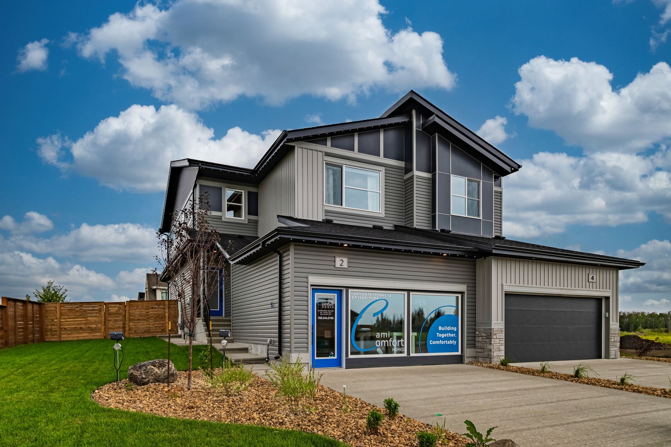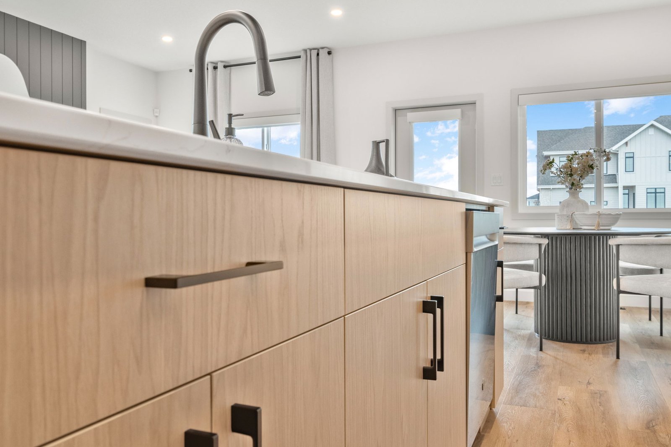
About The kali ii model
- Attached single family home
- Bonus Room
- Double Oversized Garage
The Kali has an open concept on the main floor with a large kitchen island, nook and living room. Upstairs you’ll find a beautiful primary bedroom with a walk-in closet and a double-sink ensuite. You will also find a large bonus room, two additional bedrooms, and a walk-in laundry room with a sink.
Home Features
The Kali is a stylish duplex home designed for families who want space, comfort, and versatility. The open-to-above great room fills the main floor with natural light, while the large kitchen island and built-in pantry create the perfect space for cooking, dining, and entertaining.
Upstairs, the spacious primary bedroom features a walk-through ensuite and an oversized closet for maximum convenience. Two additional bedrooms and a laundry room with a sink ensure there’s room for everyone.
If you’re looking for a modern duplex that blends functionality with style, the Kali is a perfect choice for everyday living and memorable family moments.
Bedrooms
3
Square Feet
1708 SQ.FT
Bathrooms
2.5
Location
Duplex
- Open Main Floor Concept
- Walk-In Pantry
- Bonus Room, In between primary and two additional bedrooms
- Convenient 2nd floor laundry with sink
- Tiled shower with bench
- Spacious Master with Walk-in Closet
- 26′ Deep Double Garage (Yes, your truck will fit!)
- Great room open to above
- large mudroom
- built-in pantry
- side entrance
- walk-through ensuite to primary closet
- large kitchen island
- Laundry closet with sink
- Large primary bedroom
- Oversized garage with floor drain
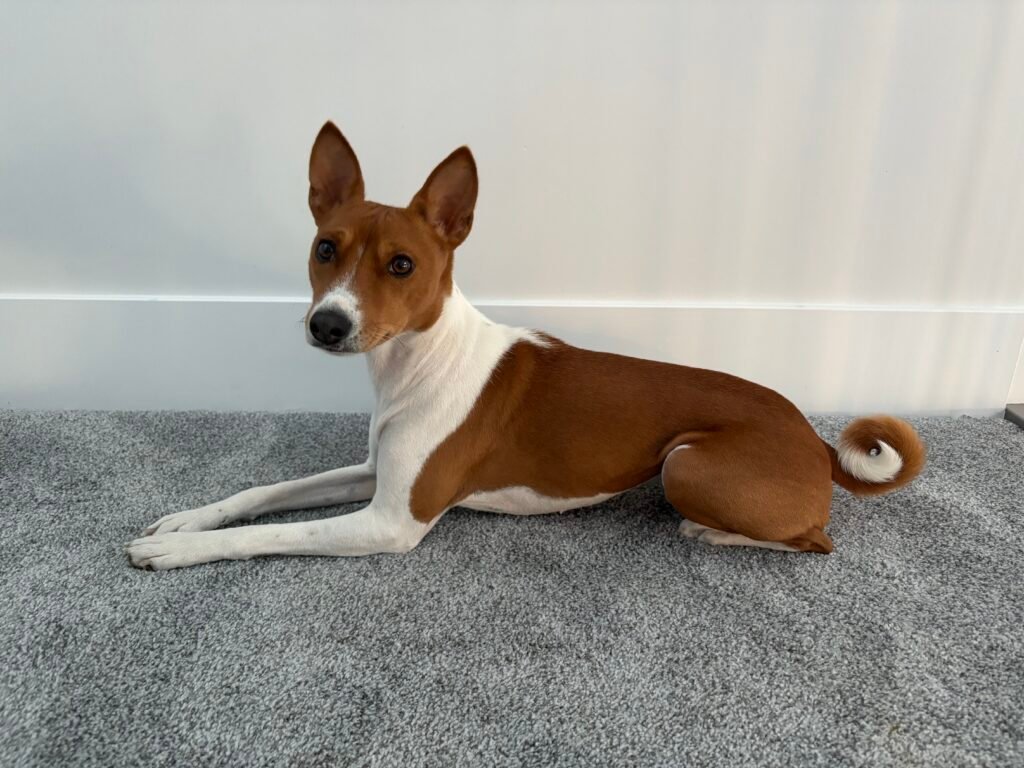
KALI II
The Name Behind Model - KALI II
Kali is the energetic queen of the family, full of both elegance and spunk. The beloved dog daughter of Matthew from our construction supervision team and Cassandra from our admin team, she embodies a perfect balance of grace and playful spirit. Regal in presence yet bursting with energy, Kali has a way of captivating everyone around her, reminding us daily that she truly is royalty at heart.
KALI
Floor Plans
First Floor Plan
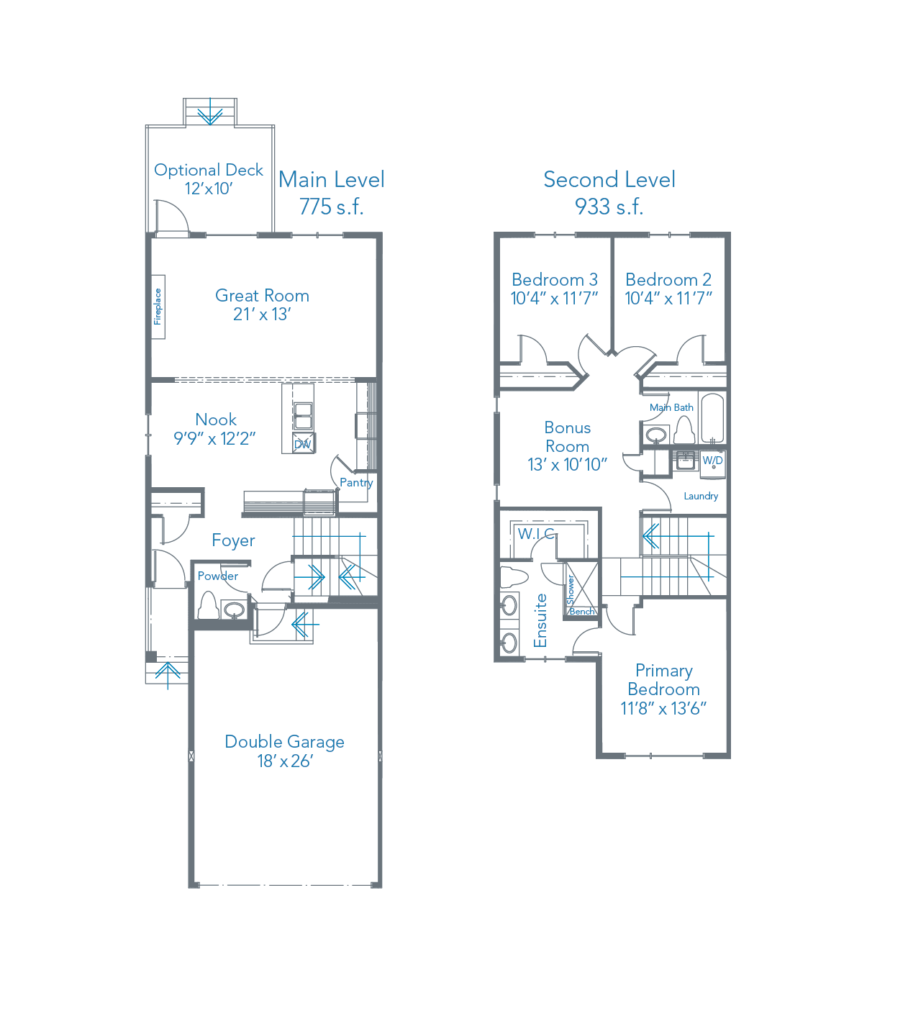
Second Floor Plan
