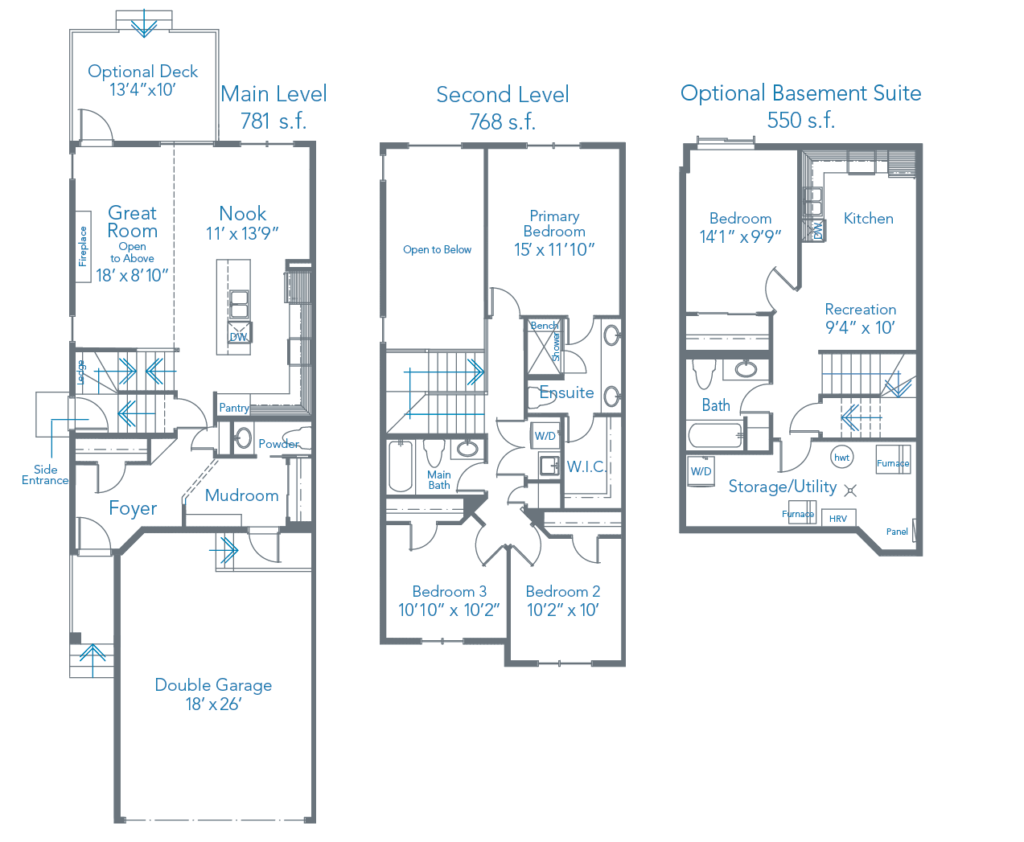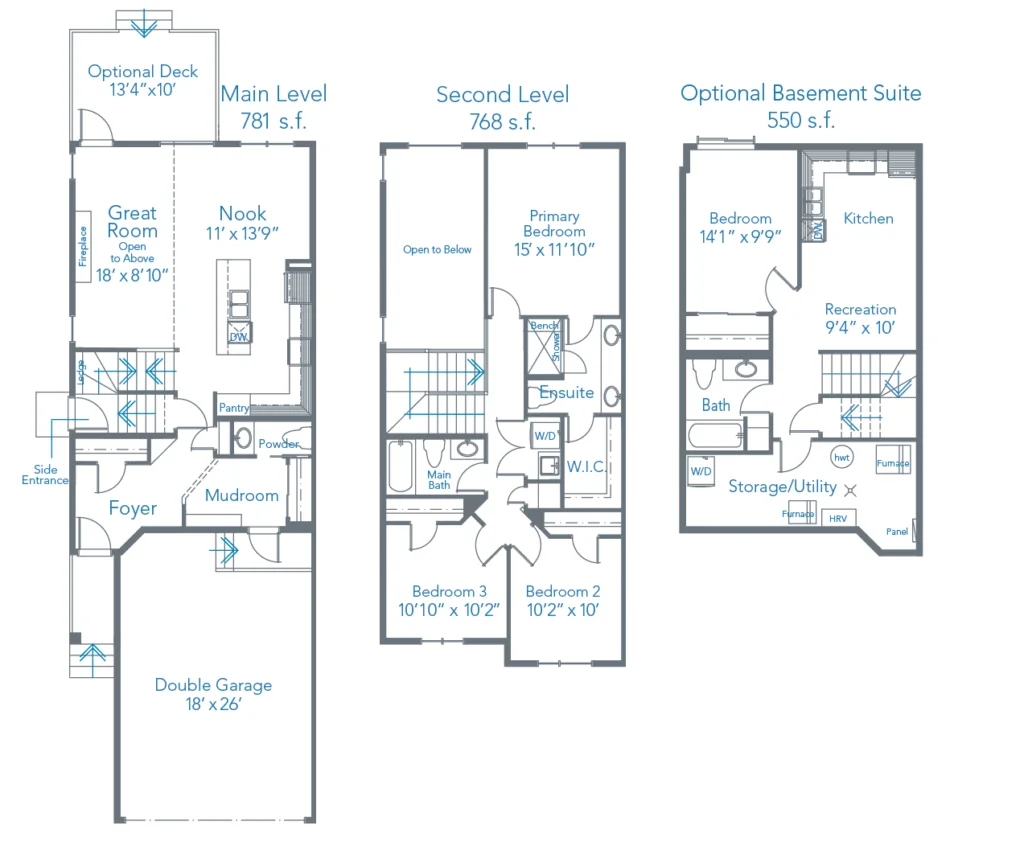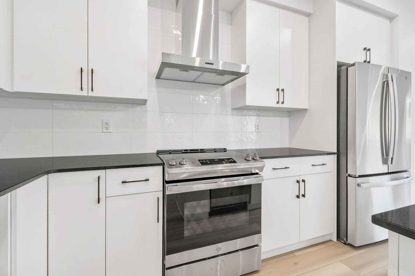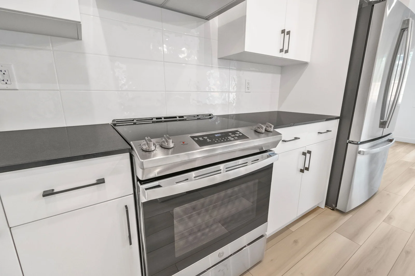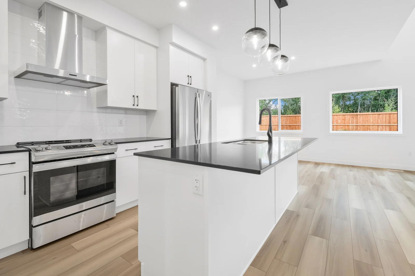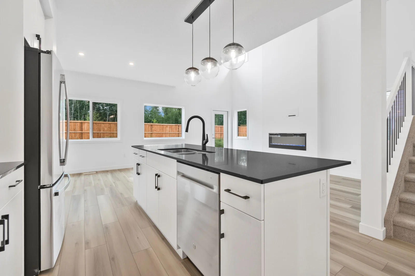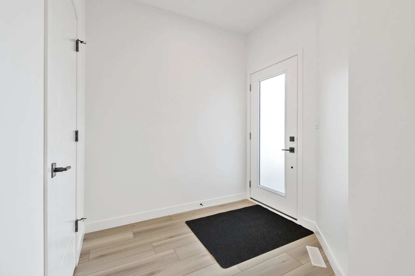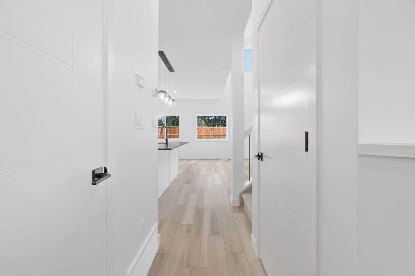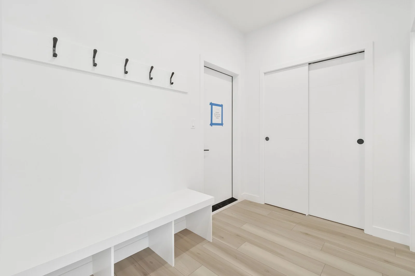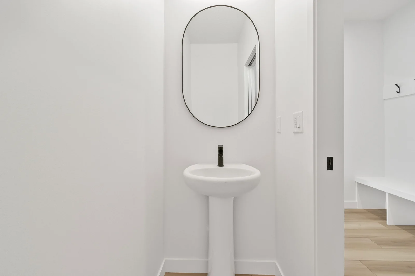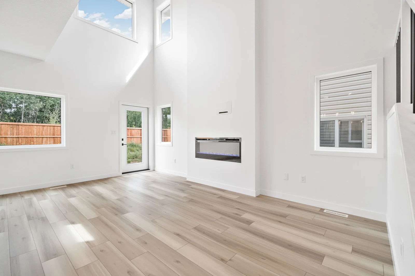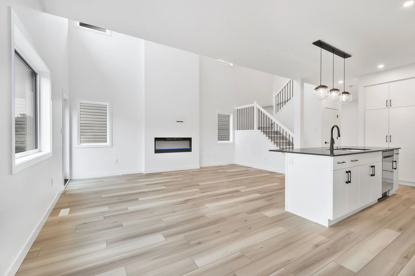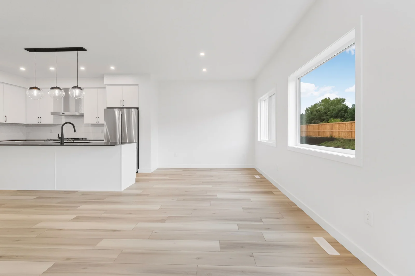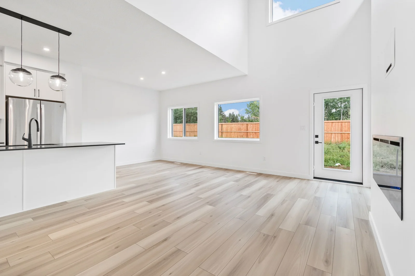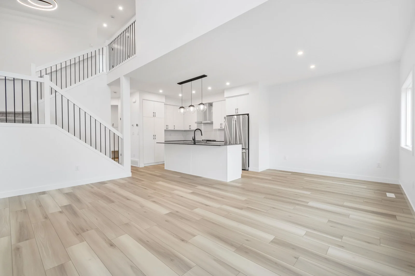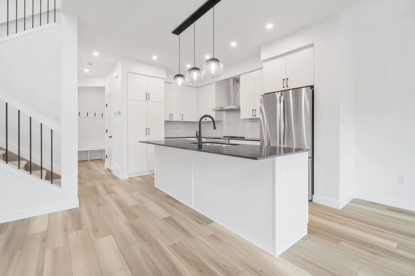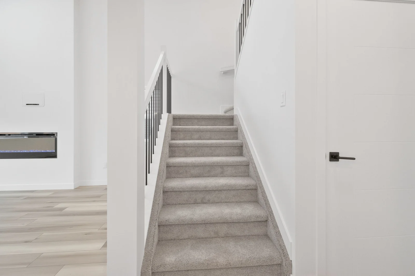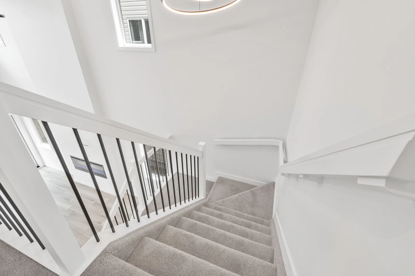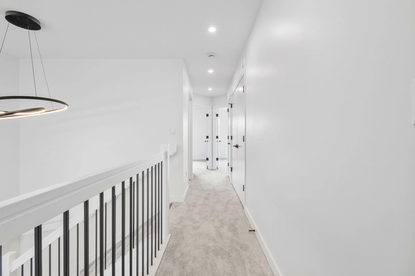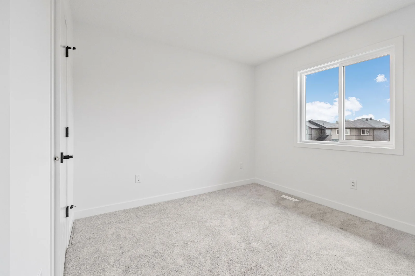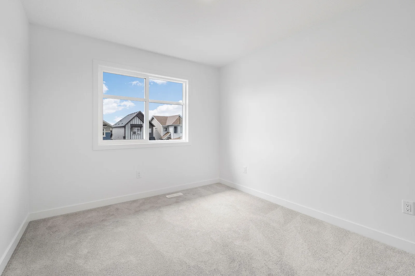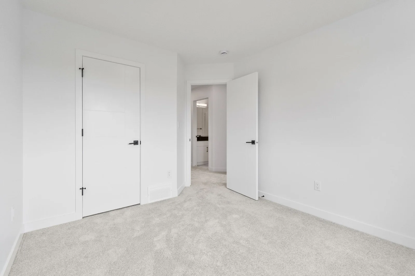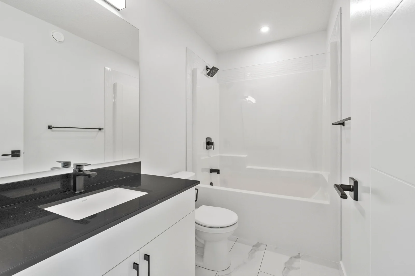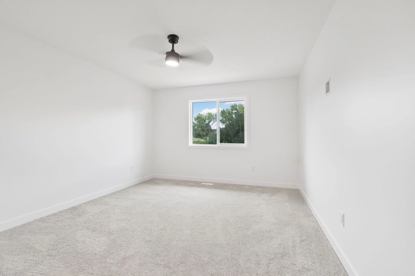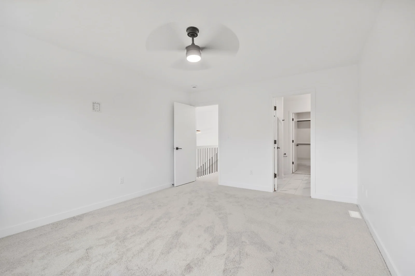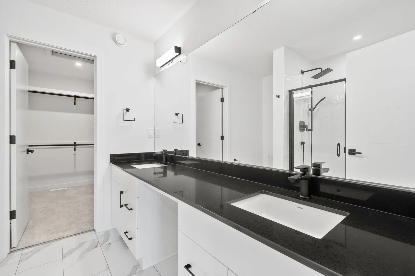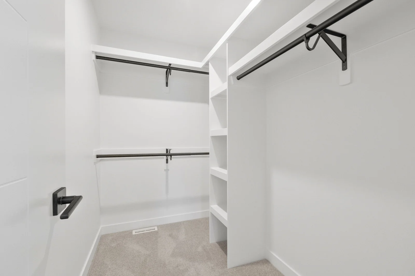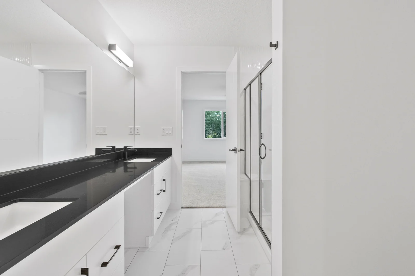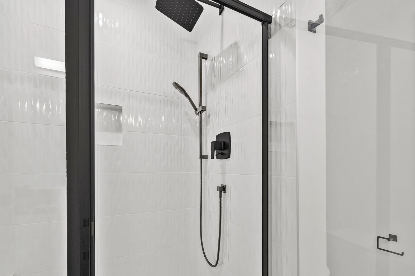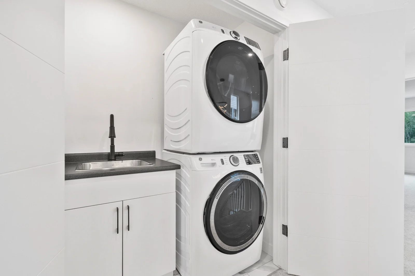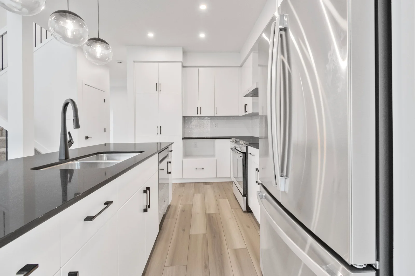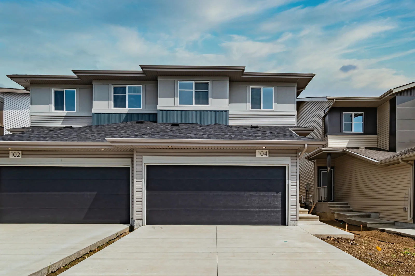BACI II Prairie Exterior 102 Royal Street
About This Model
- Attached single family home
- Open to Above
- Double Oversized Garage
- 102 Royal Street
Home Features
BACI combines modern style with thoughtful functionality, making it ideal for today’s lifestyles. The main floor showcases a bright great room open to above, giving the space an airy and welcoming feel. The kitchen is equipped with a spacious island and built-in pantry, while the large mudroom helps keep everything organized and out of sight.
The upper level features a generous primary bedroom with a walk-through ensuite that connects directly to the closet. A laundry closet with a sink adds convenience to busy routines. Practical touches like a side entrance and an oversized garage with a floor drain ensure the home works as hard as you do.
Designed with both comfort and efficiency in mind, BACI offers the perfect balance for everyday living.
Bedrooms
3
Square Feet
1549 SQ.FT
Bathrooms
2.5
Location
Duplex
- Great room open to above
- large mudroom
- built-in pantry
- large kitchen island
- Laundry closet with sink
- Large primary bedroom
- walk-through ensuite to primary closet
- side entrance
- Oversized garage with floor drain
- Great room open to above
- large mudroom
- built-in pantry
- large kitchen island
- Oversized garage with floor drain
- Laundry closet with sink
- Large primary bedroom
- walk-through ensuite to primary closet
- side entrance
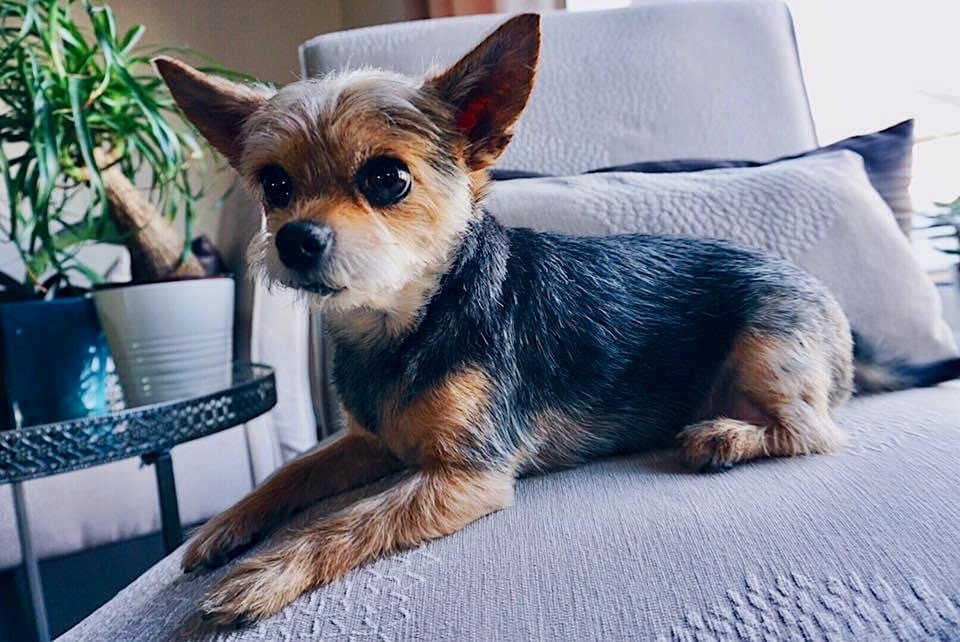
BAci
The Name Behind Model - BACI
Baci is a delightful half-Chihuahua, half-Yorkie who quickly became a cherished member of our extended family. The tiniest of pups, she’s always ready with her tongue out—eager to sneak in a lick and share her endless affection. Known for her constant smile and playful spirit, Baci lives for treats and attention, charming everyone she meets. True to her name, she was named after our smallest home model, perfectly matching her role as the smallest (and sweetest) dog in the family.
KALI
Floor Plans
First Floor Plan
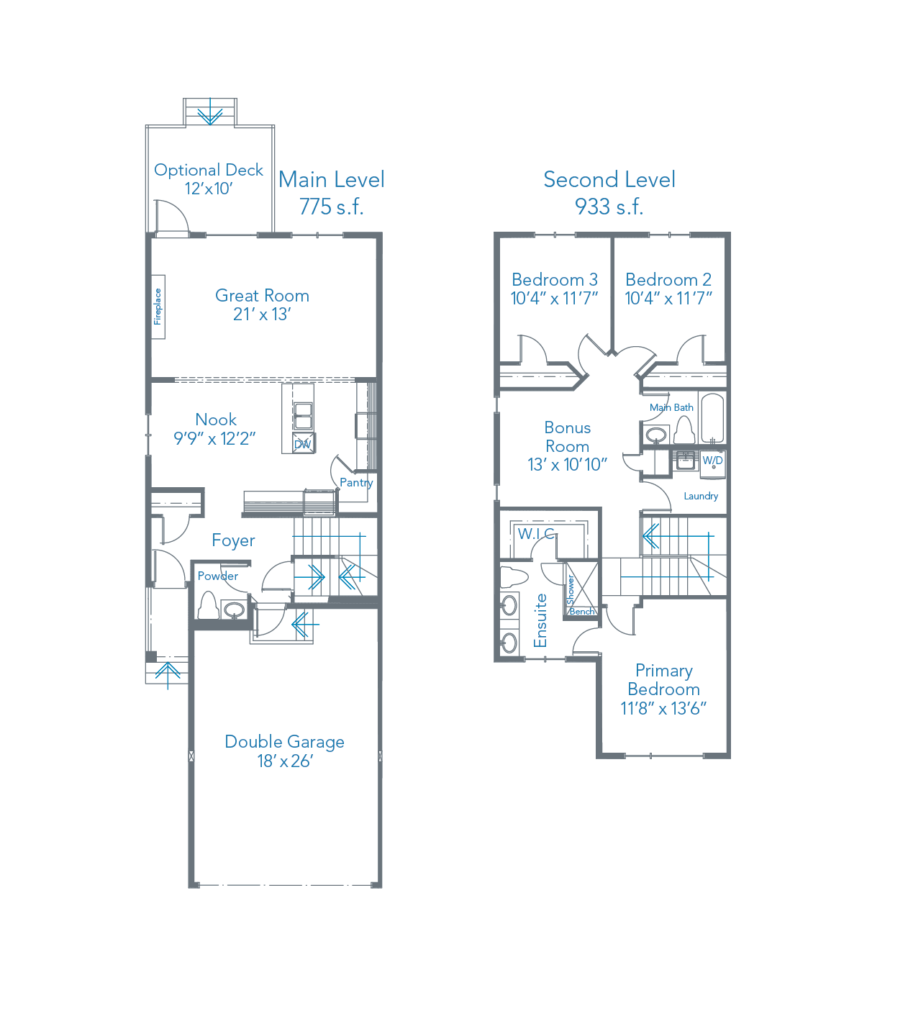
Second Floor Plan
